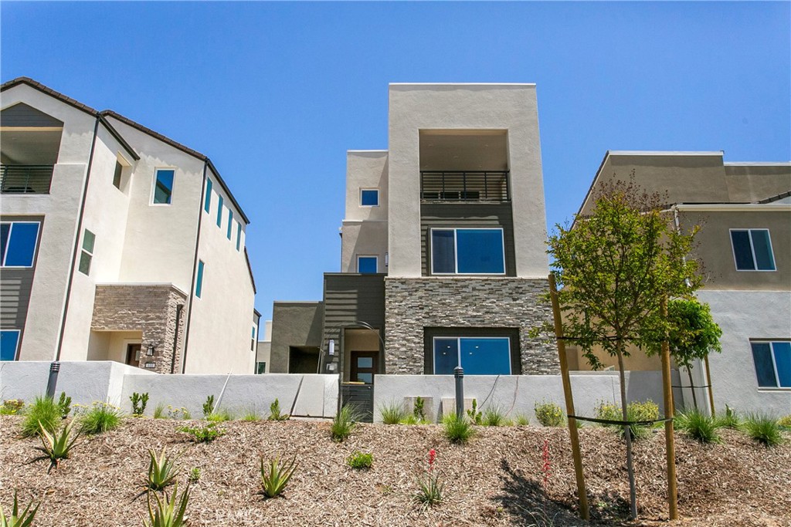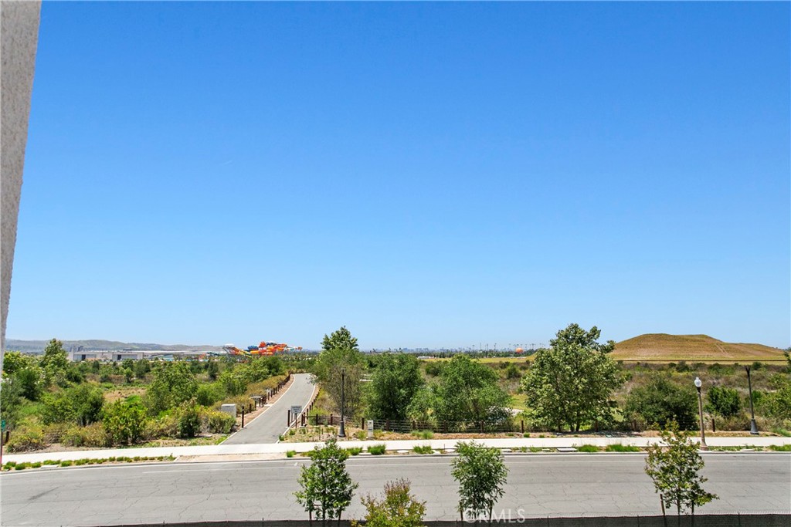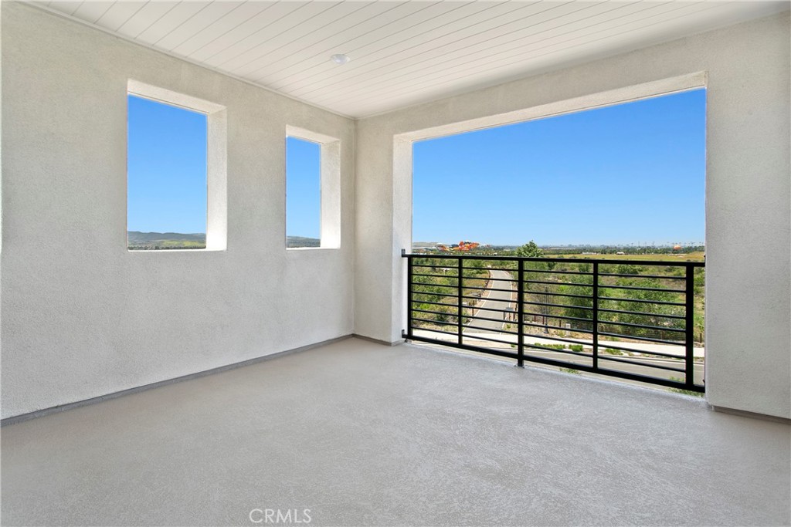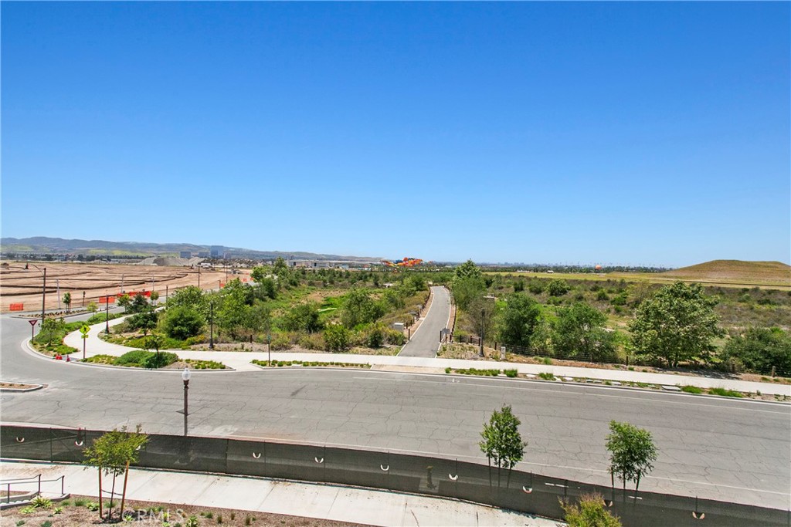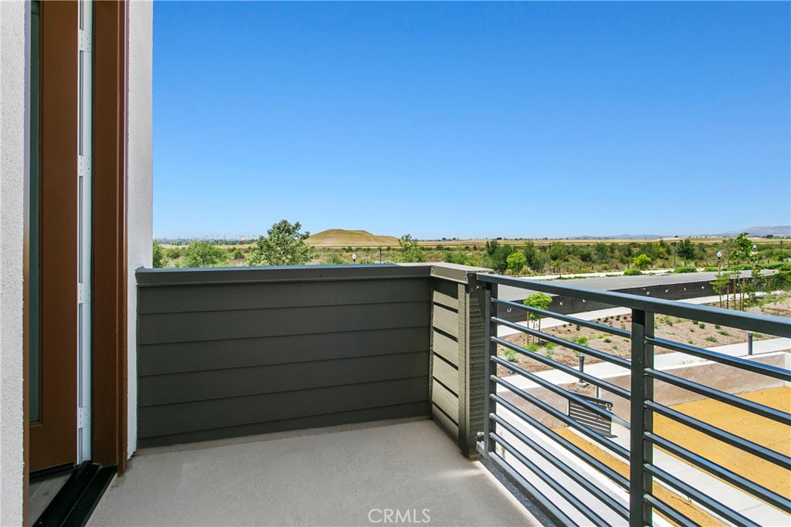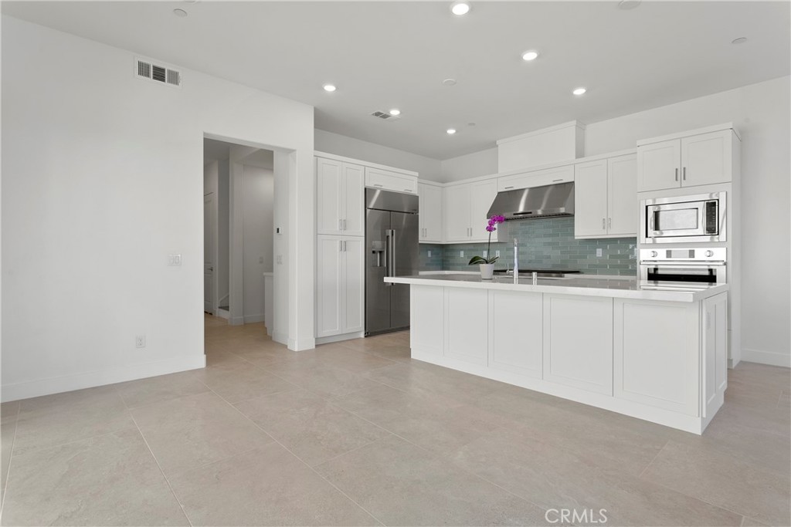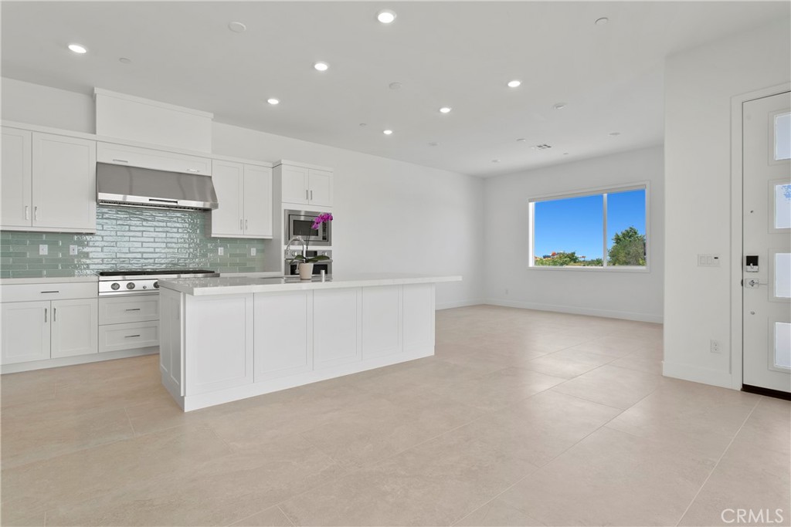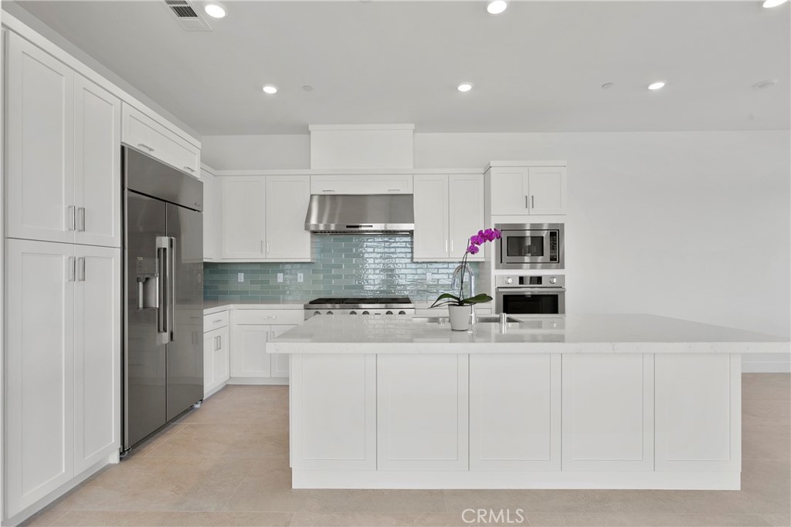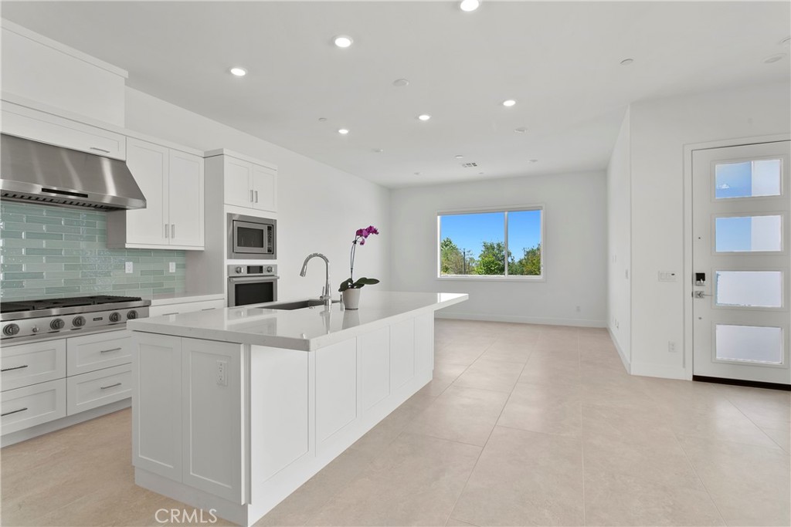612 Chinon, Irvine, CA, US, 92618
612 Chinon, Irvine, CA, US, 92618Basics
- Date added: Added 3日 ago
- Category: ResidentialLease
- Type: SingleFamilyResidence
- Status: Active
- Bedrooms: 4
- Bathrooms: 5
- Half baths: 2
- Floors: 3
- Area: 2839 sq ft
- Lot size: 3000, 3000 sq ft
- Year built: 2025
- View: ParkGreenbelt,Mountains,Panoramic
- Subdivision Name: SKYE
- County: Orange
- Lease Term: TwelveMonths
- MLS ID: OC25121247
Description
-
Description:
Brand new, view home in Great Park; 2839 square feet of living space, 4 bedrooms, 3 full and 2 half bathrooms, plus a bonus room, featuring unobstructed forever views of the sunset, Great Park balloon, surrounding mountains, nature preserve as far as your eyes can see. Tastefully upgraded with designer large format tile in the first floor and European oak hardwood floors in the second and third floor. One bedroom is conveniently located on the main floor. All other rooms are on the second floor, the master suite facing the Great Park and view side with its own balcony. When you reach the top floor, an oversized bonus room will give you a surprise. It really is a perfect spot for soothing your soul, exercising or gaming if you wish, or gatherings for the entire family and friends to host a rooftop party. You will never want to leave the terrace extended out of the bonus room once you step in. Built-in fridge, all stainless kitchen appliances. Landscape has just been completed. Don't miss this rare opportunity.
Show all description
Location
- Directions: Irvine Blvd and Chinon
- Lot Size Acres: 0.0689 acres
Building Details
Amenities & Features
- Pool Features: Community,Association
- Parking Features: Concrete,Driveway,Garage,GarageFacesRear
- Patio & Porch Features: FrontPorch,Tile
- Spa Features: Association,Community
- Parking Total: 2
- Roof: Flat
- Association Amenities: Barbecue,Pool,SpaHotTub
- Utilities: ElectricityConnected,NaturalGasConnected,SewerConnected,WaterConnected
- Cooling: CentralAir,Dual
- Electric: Standard
- Exterior Features: RainGutters
- Fireplace Features: None
- Furnished: Unfurnished
- Heating: Central
- Interior Features: Balcony,BreakfastArea,Pantry,BedroomOnMainLevel,PrimarySuite,WalkInClosets
- Laundry Features: GasDryerHookup
- Appliances: SixBurnerStove,ConvectionOven,Dishwasher,ElectricOven,Freezer,GasRange,IceMaker,Microwave,Refrigerator,SolarHotWater,TanklessWaterHeater
Nearby Schools
- Middle Or Junior School: Serano
- Elementary School: La Canada
- High School: El Toro
- High School District: Saddleback Valley Unified
Expenses, Fees & Taxes
- Security Deposit: $6,900
- Pet Deposit: 500
Miscellaneous
- List Office Name: Sevki Piskinsoy, Broker
- Community Features: Biking,Hiking,Park,StormDrains,StreetLights,Sidewalks,Urban,Pool
- Attribution Contact: 949-690-0680
- Rent Includes: AssociationDues,SeeRemarks

