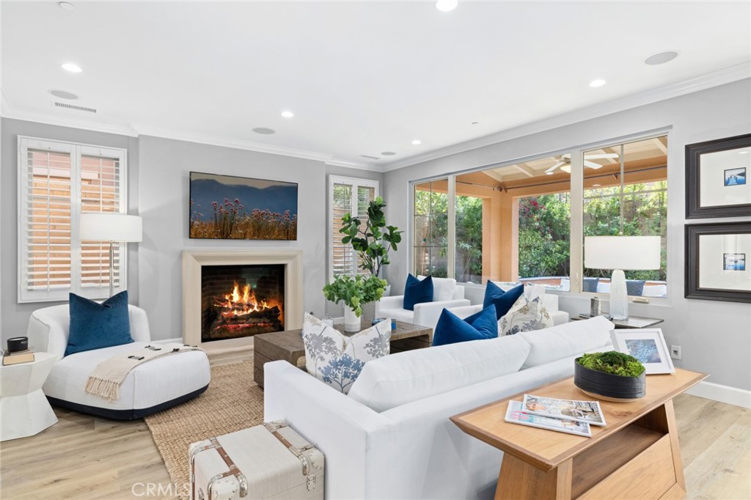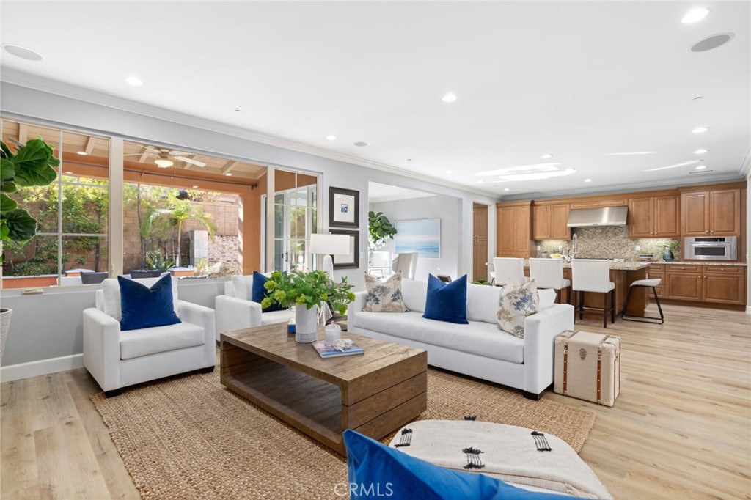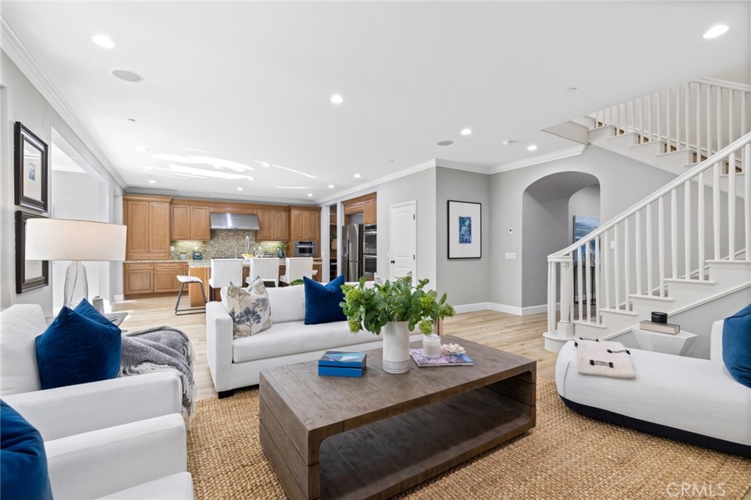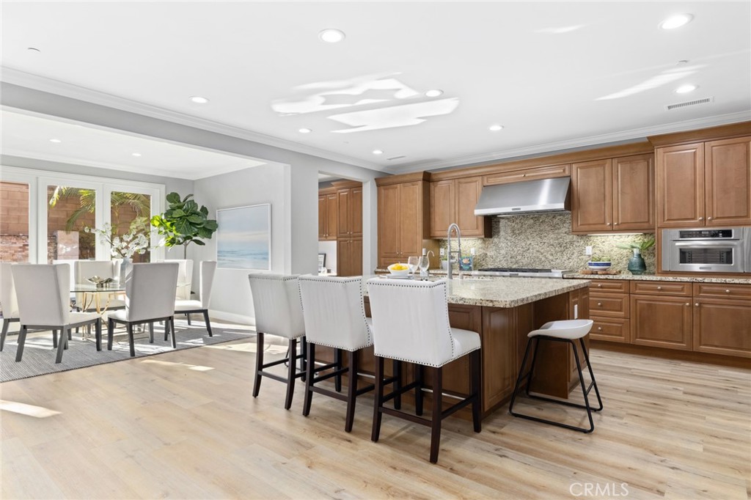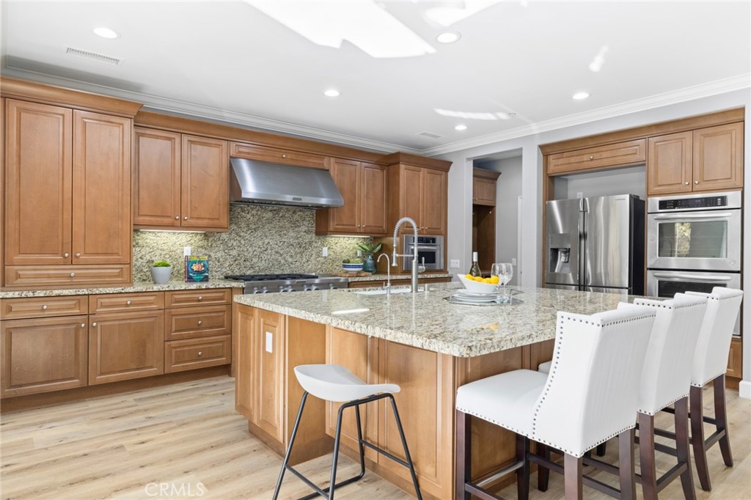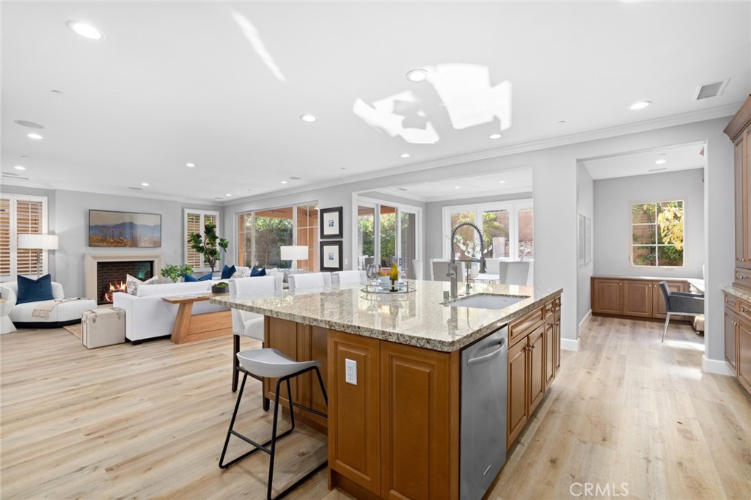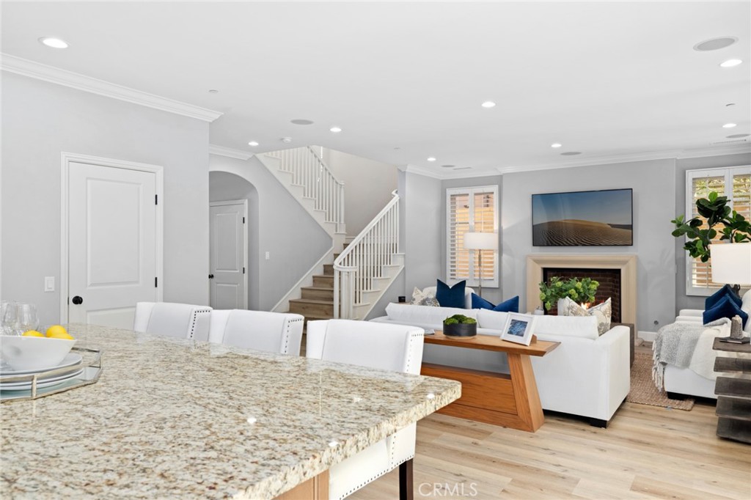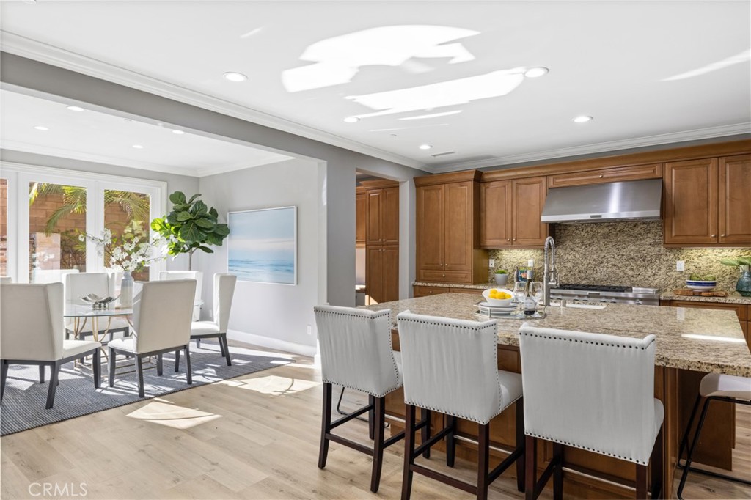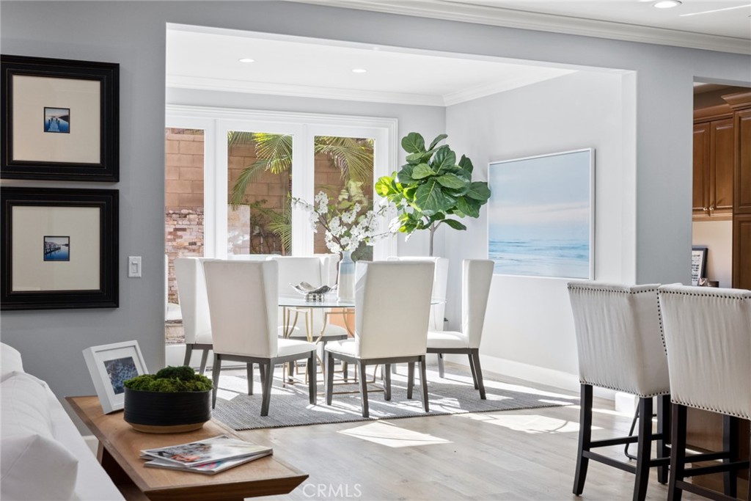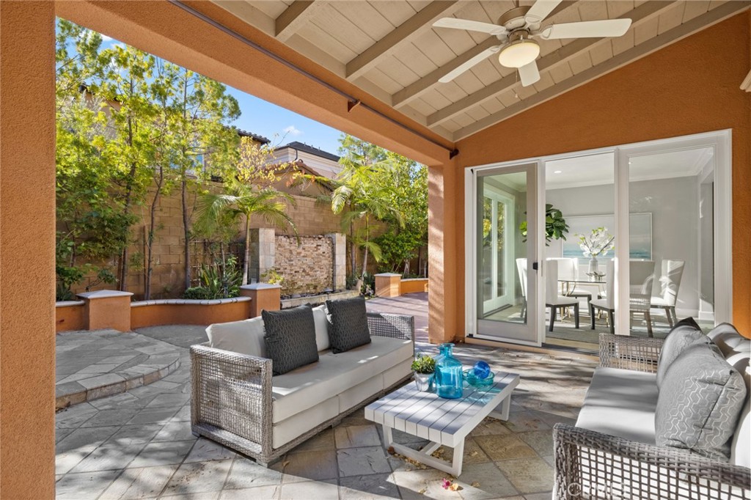70 Como, Irvine, CA, US, 92618
70 Como, Irvine, CA, US, 92618Basics
- Date added: Added 3日 ago
- Category: ResidentialLease
- Type: SingleFamilyResidence
- Status: Active
- Bedrooms: 4
- Bathrooms: 4
- Half baths: 0
- Floors: 2, 2
- Area: 2912 sq ft
- Lot size: 4410, 4410 sq ft
- Year built: 2012
- Property Condition: Turnkey
- View: None
- County: Orange
- Lease Term: TwelveMonths
- MLS ID: OC25124464
Description
-
Description:
Our Toscana Collection Residence 1 “Classical” is a PREMIUM LOCATION RESIDENCE JUST STEPS FROM THE POOL + CLUBHOUSE and features 4BD 4BA and approx. 2,912 Sq. Ft of decadent interior indulgence! The home offers decadent finishes including Wood-Like Flooring, “Softer Tan” Interior Paint, Deluxe Custom Fitted Plantation Shutters, Maple Cabinetry, Built-In Surround Sound System, Crown Molding, and Recessed Lighting! Chef-inspired gourmet kitchen with “Santa Cecila” Granite Countertops & FULL Backsplash, Walk-In Pantry, Tech-Center, and ALL Stainless Steel KitchenAid/Whirlpool Appliances (Including 6-Buner Stove & Double Oven)! A lifestyle opportunity for outdoor living—Custom Water Feature, Seated Wall, Concrete Pavers, and Professional Landscaping! Enjoy world-class amenities exclusive to residents --parks, full court basketball, junior olympic pool, spa, clubroom, and BBQ picnic destinations. Award-winning Irvine unified school district (zoned University High), and just minutes from dining destinations at the Irvine Spectrum Center, Quail Hill Shopping Center, John Wayne Airport, Kaiser Permanente, Laguna Beach, and connecting freeways (I-405, I-5, 73, & 261)!
Show all description
Location
- Directions: Laguna Canyon Road & 133 Highway
- Lot Size Acres: 0.1012 acres
Building Details
- Structure Type: House
- Water Source: Public
- Architectural Style: Traditional
- Lot Features: BackYard,NearPark
- Sewer: SewerTapPaid
- Common Walls: NoCommonWalls
- Construction Materials: Stucco
- Garage Spaces: 2
- Levels: Two
- Builder Name: Irvine Pacific
- Floor covering: Laminate
Amenities & Features
- Pool Features: Association
- Parking Features: DirectAccess,Driveway,Garage
- Security Features: CarbonMonoxideDetectors,FireDetectionSystem,FireSprinklerSystem,GatedWithGuard,GatedCommunity,GatedWithAttendant,KeyCardEntry,SmokeDetectors,SecurityGuard
- Patio & Porch Features: Enclosed
- Spa Features: Association
- Parking Total: 2
- Roof: Tile
- Association Amenities: Clubhouse,SportCourt,Barbecue,Pool,Guard,SpaHotTub
- Utilities: SewerConnected
- Window Features: PlantationShutters
- Cooling: CentralAir
- Door Features: PanelDoors,SlidingDoors
- Exterior Features: Lighting,RainGutters
- Fireplace Features: GreatRoom
- Furnished: Unfurnished
- Heating: Central,Fireplaces
- Interior Features: BreakfastBar,BuiltInFeatures,TrayCeilings,CrownMolding,SeparateFormalDiningRoom,GraniteCounters,OpenFloorplan,Pantry,StoneCounters,RecessedLighting,Unfurnished,WiredForData,WiredForSound,BedroomOnMainLevel,PrimarySuite,WalkInPantry,WalkInClosets
- Laundry Features: LaundryRoom,UpperLevel
- Appliances: SixBurnerStove,BuiltInRange,ConvectionOven,DoubleOven,Dishwasher,GasCooktop,Disposal,GasOven,GasRange,Microwave,RangeHood,TanklessWaterHeater,WaterToRefrigerator,WaterPurifier
Nearby Schools
- Middle Or Junior School: Rancho San Joaquin
- Elementary School: Alderwood
- High School: University
- High School District: Irvine Unified
Expenses, Fees & Taxes
- Security Deposit: $7,500
- Pet Deposit: 500
Miscellaneous
- List Office Name: Berkshire Hathaway HomeService
- Listing Terms: Cash,CashToNewLoan
- Community Features: Biking,Curbs,Gutters,Hiking,StormDrains,StreetLights,Sidewalks,Gated,Park
- Attribution Contact: 9495549198
- Rent Includes: AssociationDues

